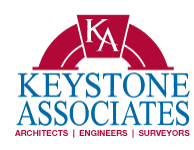Housing
-
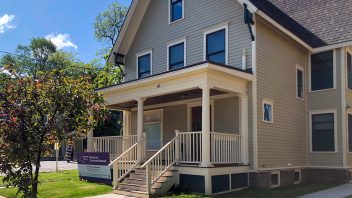 First Ward Action CouncilArchitectural, Engineering and Surveying Services for interior and exterior renovations...
First Ward Action CouncilArchitectural, Engineering and Surveying Services for interior and exterior renovations... -
 Family Enrichment NetworkArchitectural, Engineering, and Surveying Services for a new homeless and...
Family Enrichment NetworkArchitectural, Engineering, and Surveying Services for a new homeless and... -
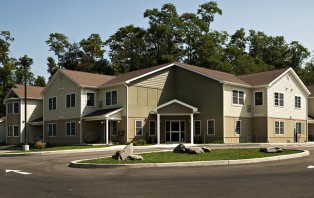 Choconut Creek ApartmentsArchitectural and engineering services for a two-Story, 24-Unit Senior Housing...
Choconut Creek ApartmentsArchitectural and engineering services for a two-Story, 24-Unit Senior Housing... -
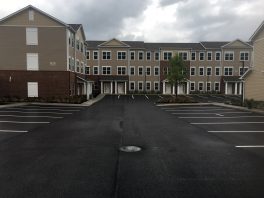 Metroplex Student HousingSurveying and engineering services for the proposed Metroplex Student Housing...
Metroplex Student HousingSurveying and engineering services for the proposed Metroplex Student Housing... -
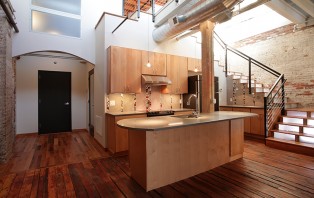
-
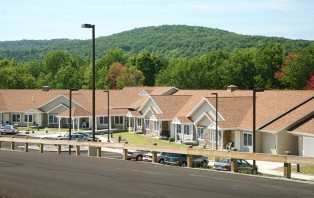
-
 Twin River CommonsSurvey and Engineering services for a new student apartment complex.
Twin River CommonsSurvey and Engineering services for a new student apartment complex. -
 Hillside CommonsPreliminary engineering services for Phase I of a student housing...
Hillside CommonsPreliminary engineering services for Phase I of a student housing... -
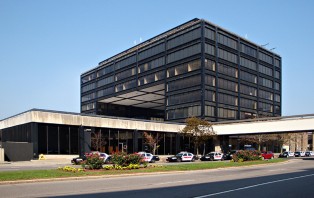 20 Hawley StreetStructural, mechanical, electrical, plumbing, and fire protection systems associated with...
20 Hawley StreetStructural, mechanical, electrical, plumbing, and fire protection systems associated with...






